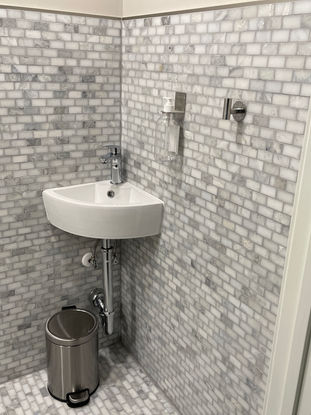top of page
Loxley Group
Full Project

Weddington, NC
Garage Closet Transformation to Full Wet- Bathroom
Phase 1
ASSESTMENT MEETING
Assessing the potential of the garage closet.


DESIGN MEETINGS
Gathering at the Crossroads of Creativity.
RENDER
Sculpting Dreams in 3D: Crafting Client Visions into Tangible Realities Through the Guidance of Our Expertise, Every Angle Considered, Every Detail Honed.


MATERIAL SELECTION
Diving into Material Selection: Exploring Options Together in Our Design Process,
PHASE 2 "CONSTRUCTION"
Demolishing drywalls.


Preparing walls before tile.
Tile instalation


Completing floor tile installation
Fully renovated wet room.

PROJECT GALLERY
bottom of page



